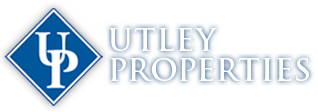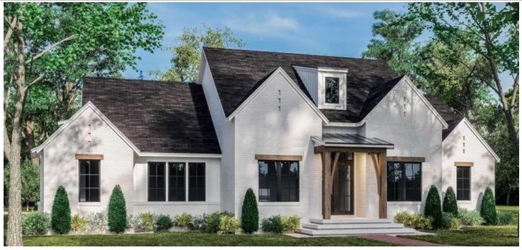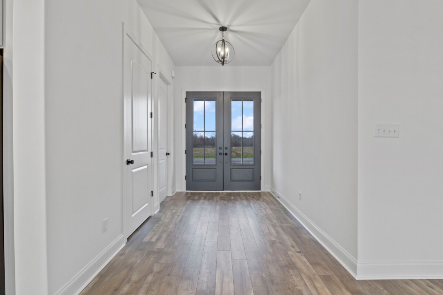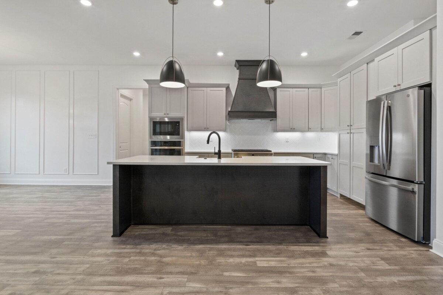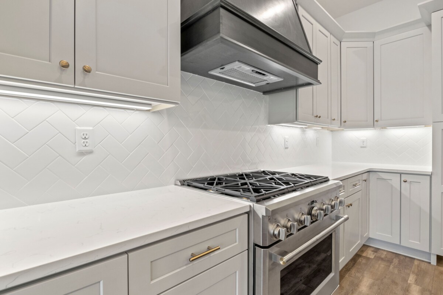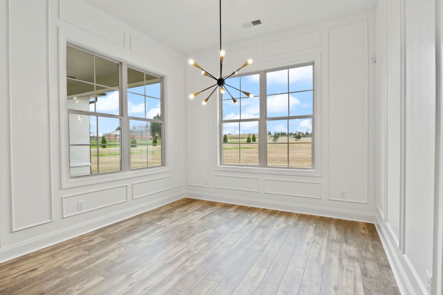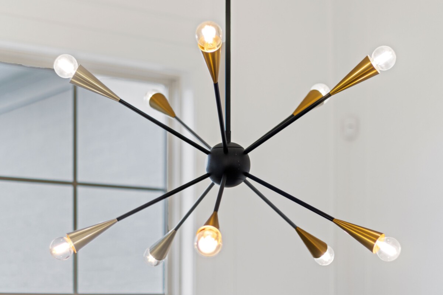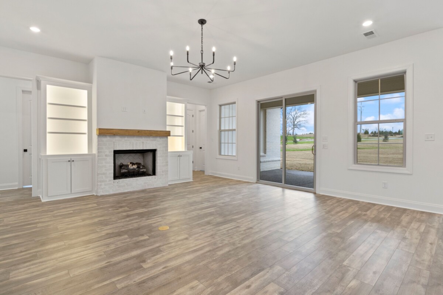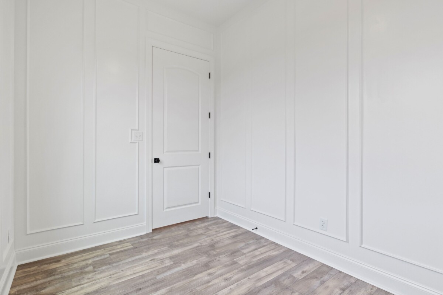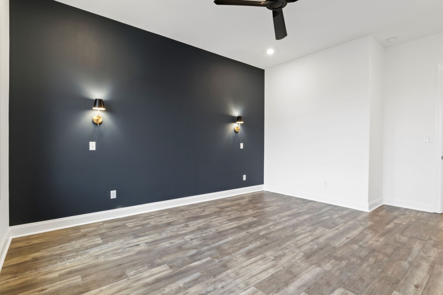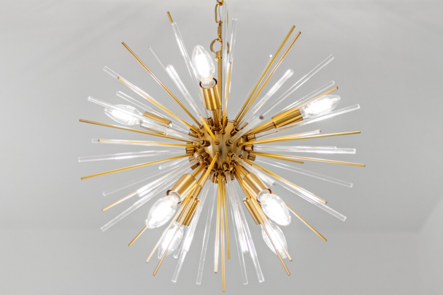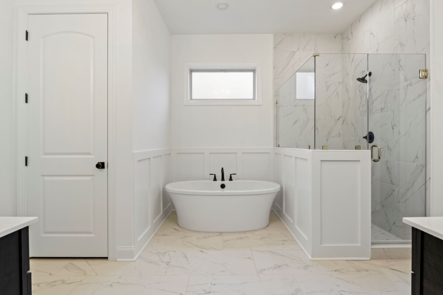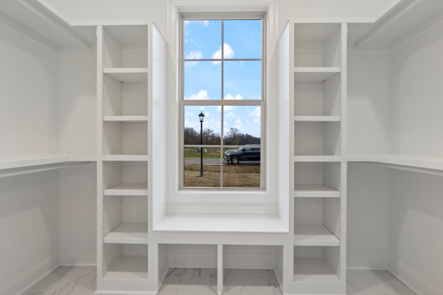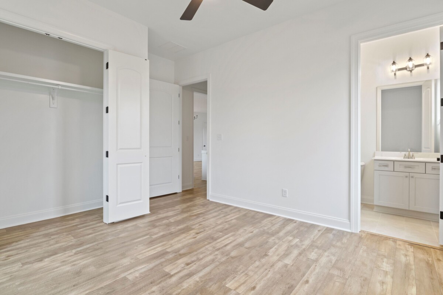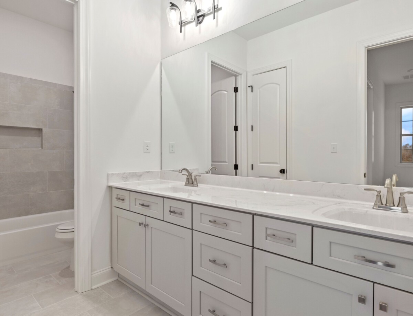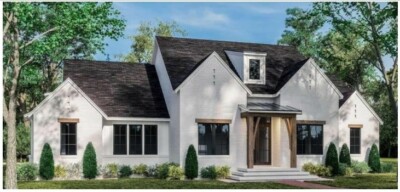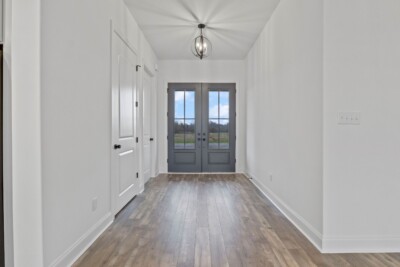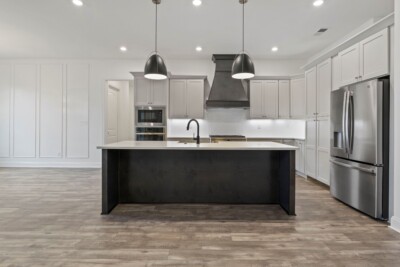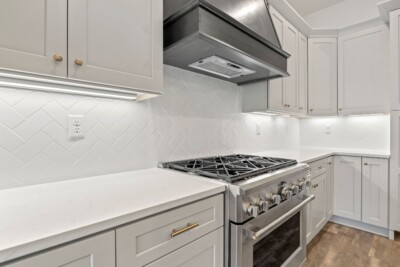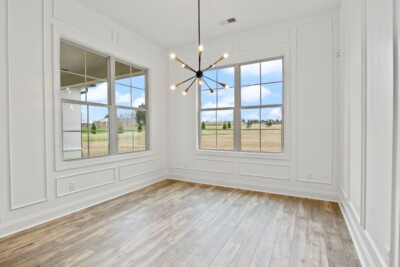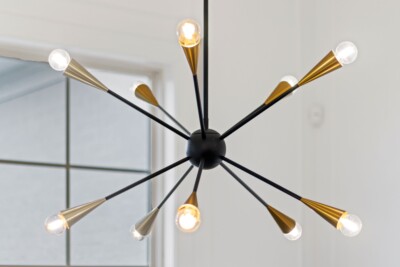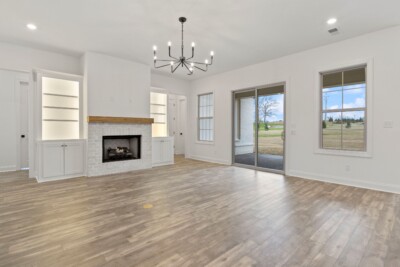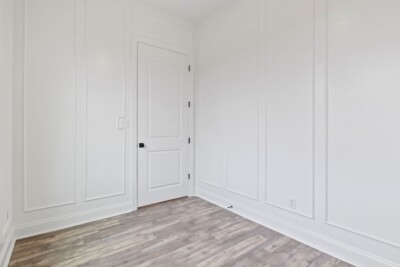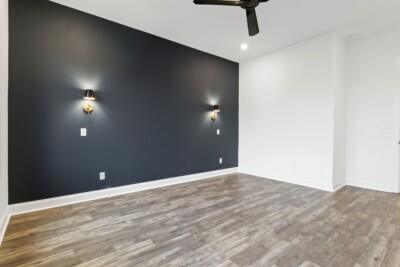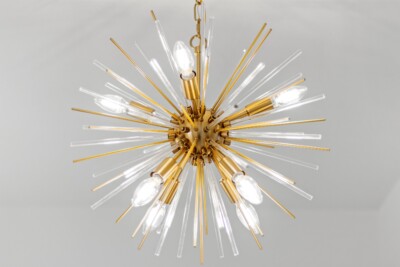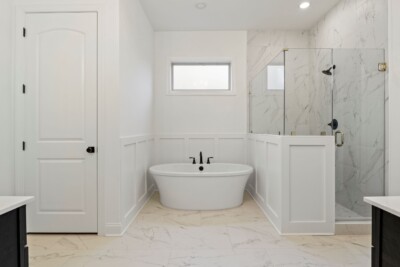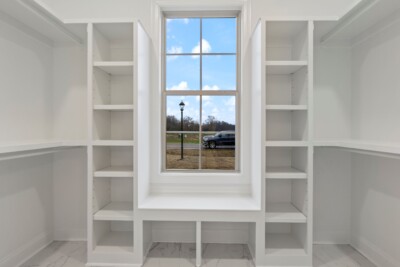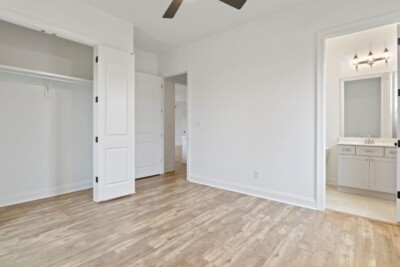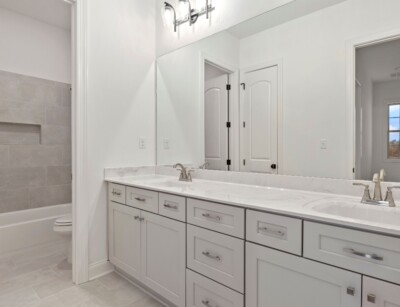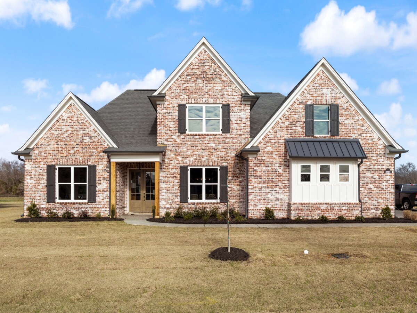
Property Details
The Parks plan features 4 bedrooms and 3.5 baths on one level PLUS an office. Bonus with optional bathroom up. Lots of kitchen cabinets, double ovens, 36″ gas cooktop, built-in microwave, decorative vent hood, large kitchen island with breakfast bar and a huge hidden walk-in pantry with wood shelving. Primary bedroom is split on one side of the home with laundry and luxury bathroom while the other 3 bedrooms and 2 baths are on the opposite side (one bedroom/bath is private). The greatroom features built-in base cabinets with bookshelves above and a 42″ gas fireplace. French front and rear doors lead to covered porches. Oversized 2 car garage with storage area. 8ft x 18ft garage doors.
Tankless water heaters, flashed foam insulation, double pane vinyl windows, hardie plank cornice/soffits, gutters, tech shield roof decking, architectural shingles and more make our homes low maintenance, energy efficient and luxurious. This one is sold, but we’d love to build yours. Come pick your plan and lot and we’ll customize your dream home.
Community features 3 lakes for fishing and kayaking, lots of trees and walking trails and a future clubhouse. If you’re looking to vacation at home, you’ll love East Lake.
Property Specs
Parent Property East Lake | Hernando, MS
Address 419 Ryecroft Drive
Availablilty not available
Availablilty Type For Sale
Property Type Homes,
Price 579,900
Bedrooms 4
Bathrooms 3.5
Square Footage 3066
Lot Size +/- 0.5 acres
