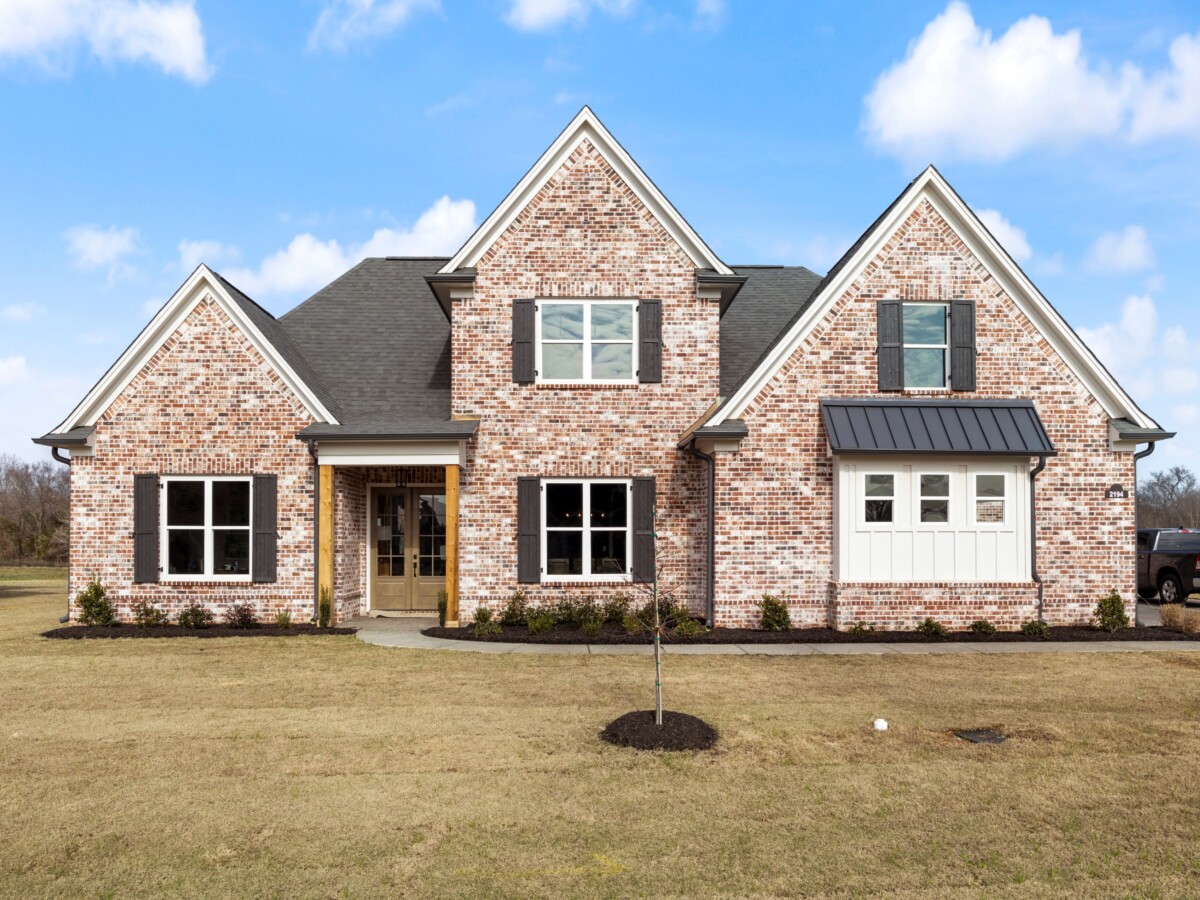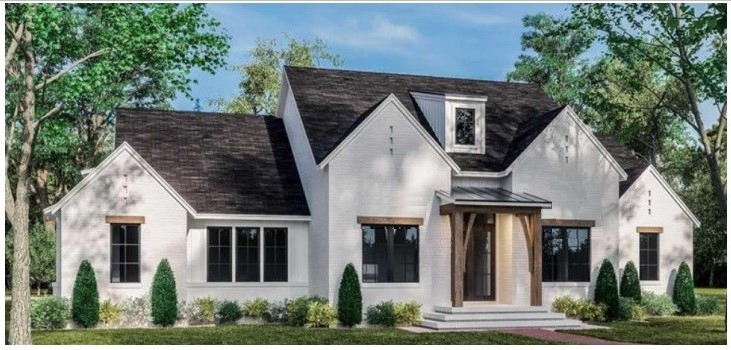Lot 30 East Lake - 422 Ryecroft Dr.
Photos are from previous builds. Lot 30 is in process. This home features 3 large downstairs bedrooms with 2.5 baths, There’s also a bonus or 4th bedroom located upstairs (over the garage) with a bathroom as well. Brick exterior with oversized side load garage, front and rear porches. This home checks all the boxes. Large drop zone/mud room area, laundry room with sink (and it has natural light and walks through to the primary bathroom. Primary bathroom has separate vanities, linen closet, large soaker tub and separate shower with frameless glass. Water closet has operable window. Primary suite is located on the rear of the home. The kitchen has 3 walls of cabinets and a large island with breakfast bar. Stainless steel double ovens, built-in microwave, dishwasher, decorative vent hood, trash pull out, soft close cabinet doors and drawers, 42″ upper cabinets with cove mold trim and a 36″ gas cooktop. 42″ gas fireplace in the greatroom with custom built-ins. 2 additional large bedrooms on the opposite side of the house share a bathroom with linen closet. Large rear porch.


